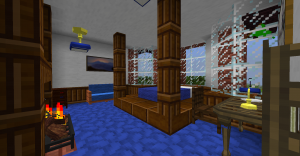Jack's Bedroom
| Jack's Bedroom | |
|---|---|
 View of the Minecraft mock-up of Jack's bedroom, facing southeast. | |
| Location | Café Plaisir, middle floor |
| Purpose | Private bedroom |
The largest and most central of the staff bedrooms on the middle floor, Jack's Bedroom spares no expense in serving the owner of the Plaisir establishment. The room is located directly over the Entrance Foyer, in the central block of the building, and the large picture window affords a view of the walk directly up to the front door.
Description
Jack's bedroom is exceptionally spacious, with a footprint rivaled only by the Penthouse Suites on the top floor. The floor is covered with blue carpet, and the walls with the same wood-trimmed wallpaper as other bedrooms. The large double bed sits on a raised wooden platform with two decorative columns. All along the south wall are three huge windows, running past the head of the bed. On the north wall is a brick fireplace. A couch sits at the east wall, and a writing desk to the west.
In stories, the bed has been depicted as with a canopy, spanning the full breadth of the platform rather than staying close to the bed.